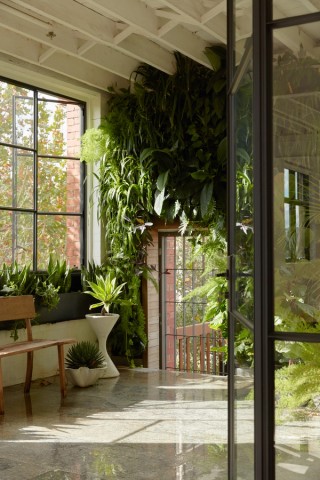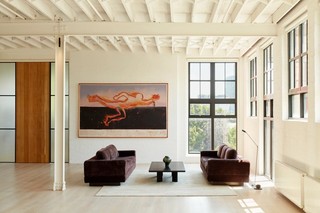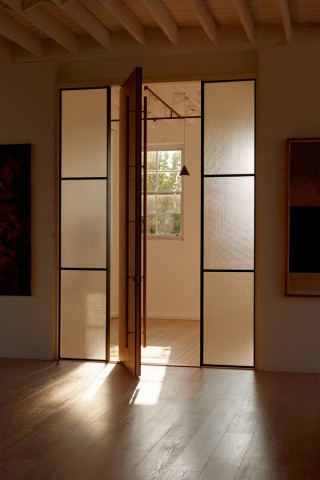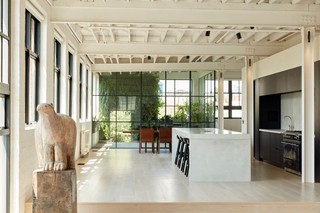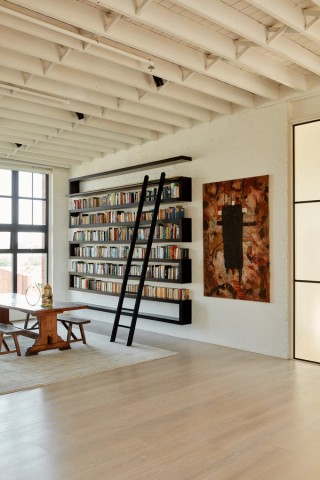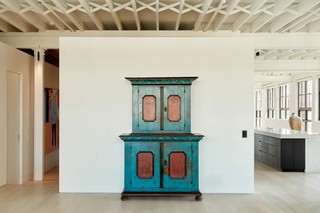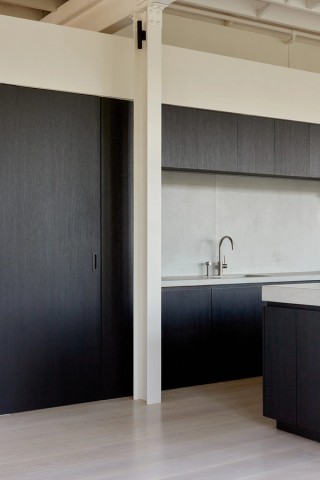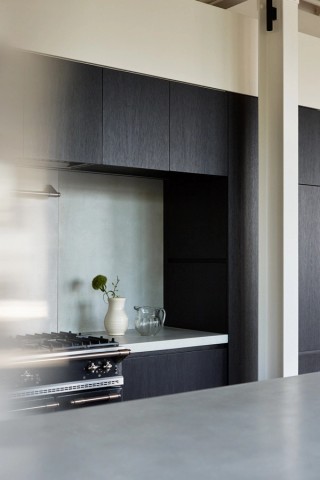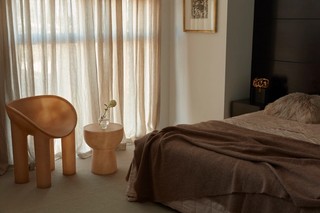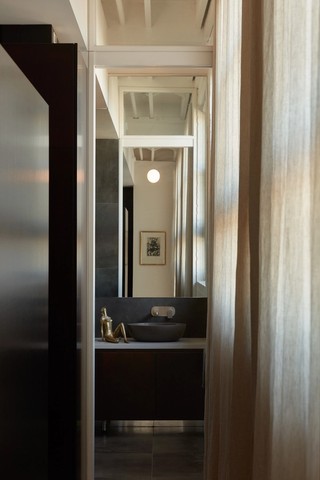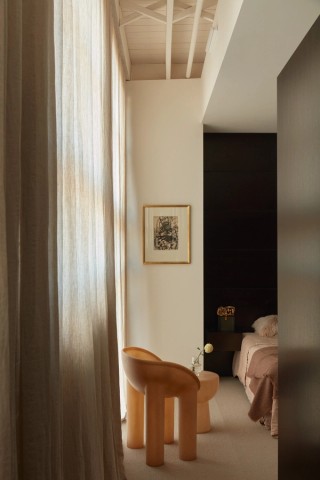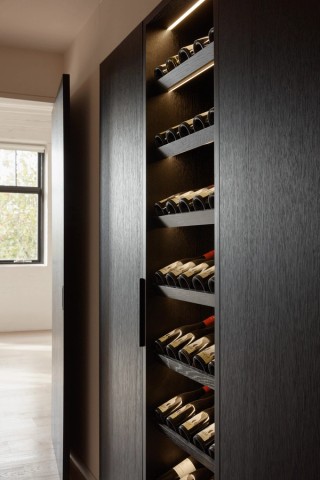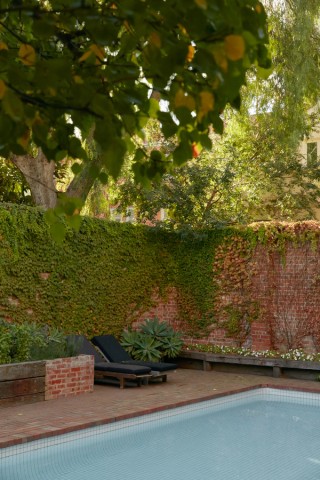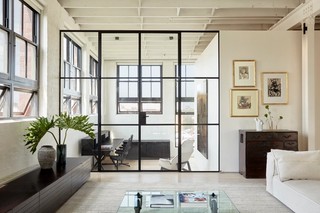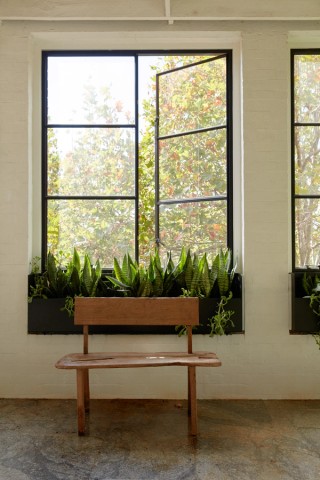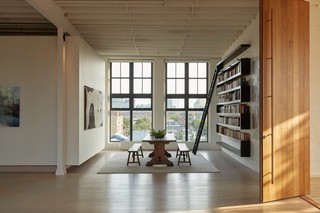M PENTHOUSE
M PENTHOUSE
Inspired by the beautiful panoramic views of Melbourne’s Royal Botanic Gardens and the city skyline beyond, the brief for the project was to create an ‘urban loft’ that retained the construction and factory warehouse genealogy, yet encompassed a complete finish and feeling of comfort. The client brief was as much for an art gallery as it was for a family home. The generous 500m2 space needed to be flexible to accommodate large scale entertaining and viewings. A dynamic interplay is created between the art, the northern light as a decorative element, and the refined spare interiors.
Interior South Yarra, Melbourne 2019
